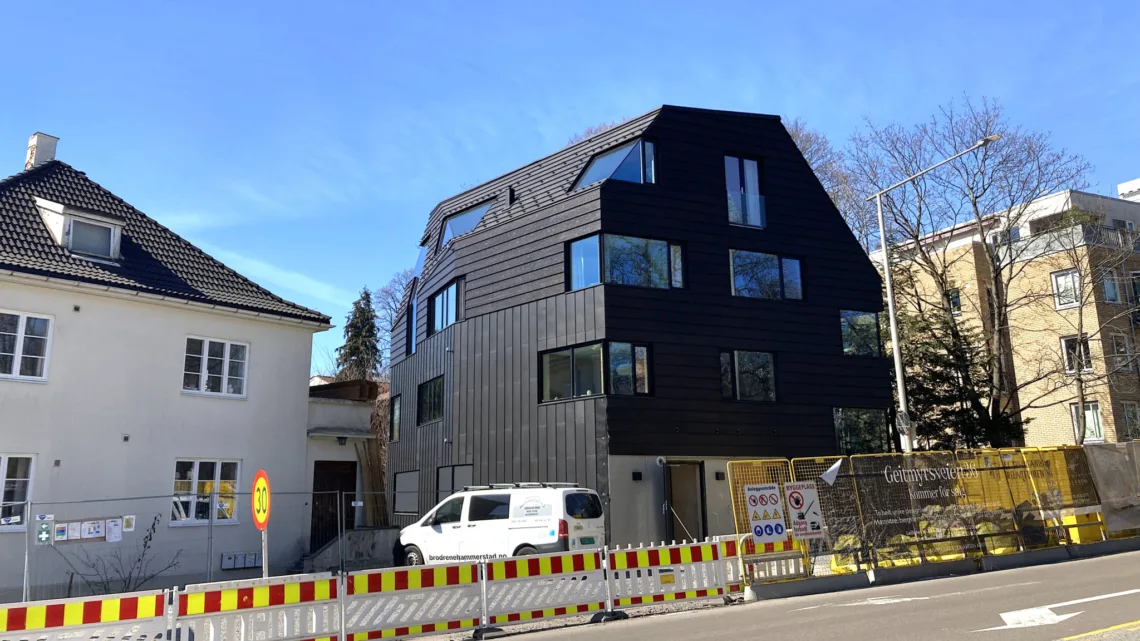The architectural design of the new building at Geitmyrsveien 34 A has created strong reactions in the media and comment columns. The vast majority of people are upset and outraged that the Planning and Building Agency in Oslo Municipality has approved this building project, which is obviously in breach of the Planning and Building Act. Now this building project has not gone smoothly through the municipal proceedings. The process has been ongoing for many years with several rejections and constantly new distorted drawings. The former city historian has not looked kindly on this towering foreign element either.
When you read the “Framework Permit” from the Planning and Building Agency (dated 27/11 2018) and its assessment of the measurements applied for, you get the impression that the case manager is referring to a completely different building.
“According to the above, the new building is assessed and adapted to the structures in the area, both after an assessment of the volume itself as well as set up against the principles on which the municipal plan is based.”
Obviously a good start with regard to the assessment of the design’s visual qualities, where it goes beyond bricks and mortar in the distribution of beautiful visual qualities.
“The varied but at the same time strict distribution of light openings in the facades gives a good aesthetic expression. Together with the modelling of the volume, the facade design gives the building its own identity which, in our opinion, has a high intrinsic value and the opportunity to enrich the local area”.
Such bold and flattering characteristics abound, as if both architect and developer have written them down. Compared to what anyone can see in the constructed building, this municipal professional assessment is completely on the nose. There is no claimed quality that matches reality.
For neighbours and local residents, this residential building bears characteristics that are not only alien to the local residential environment but also in contemporary architecture. It is a piece of anti-architecture where the aesthetics are deconstructed into ugliness. In that respect, it is in line with contemporary art, which also shuns visual qualities and beauty. We have ended up in a tyranny of lack of norms where there are no grounds for anything of value, apart from perhaps the financial one.
In the construction industry, people have been governed by legislation and municipal plans, but now it looks as if the professional and political judgement has also disintegrated.
How a public and responsible agency can commit such a glaring procedural error is completely incomprehensible. If it is a procedural error, then it could be something completely different, for example incompetence, or a commissioned work, in which case done with a lack of understanding. If we look more closely at the section on “The measure’s visual qualities”, we find no justification for the qualities, only a description of the various contributors and their arbitrary statements. But nothing is said about visual qualities, what they consist of, we don’t get to know about. Nor whether they have any aesthetic relevance for the building as a whole.
Most likely, the Planning and Building Agency in Oslo has dealt with other construction cases with the same suspicious outcome, but with less media attention.
My experiences in politics and construction case management come from a small municipality, Tjøme, where case management in construction followed the law and plan. As the situation in my home municipality was more transparent than in the capital’s complex bureaucracy, any suspicious management of construction cases quickly became known in the local environment.
For my own part, I have been a right-wing politician for 8 years with regular insight into questionable construction matters, something I have written a couple of hundred articles about in the local press over the years. So it was not unexpected with an exclusion, but it didn’t help. Eventually, the municipality’s dubious construction cases were reported for illegalities, which is still ongoing. When I see a building project like the one in Geitmyrsveien 34 A and examine the framework permit from the Planning and Building Agency in Oslo municipality, I smell some suspicious proceedings.
The long application history, constant changes and new negotiations suggests that the developer and architects have been looking for something unusual and original. In practice, a liberation from all architectural references in the past and present. The result has been a hideous and quality-less design. The case handlers can say whatever they want, they are also detached and can imagine any visual quality, but of course in line with the zeitgeist’s hatred of beauty.

